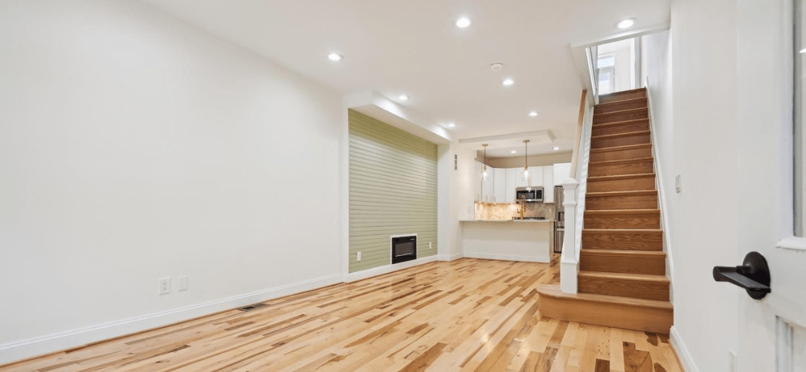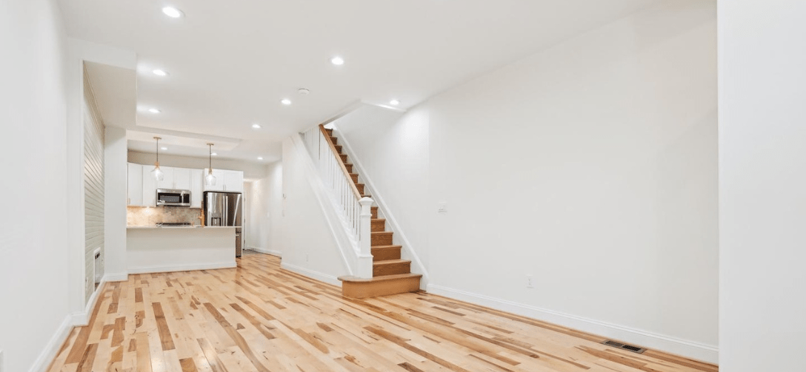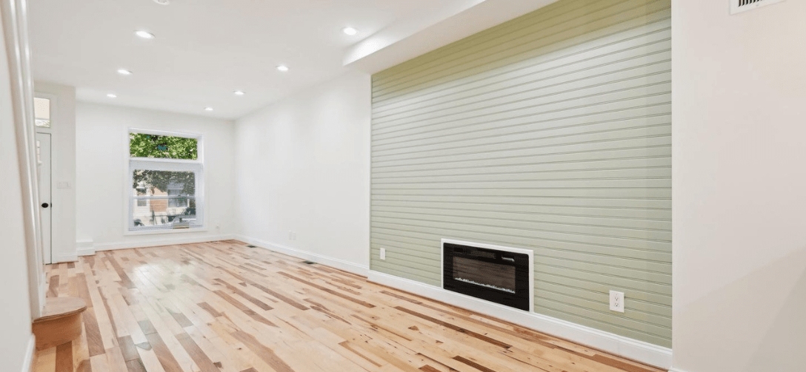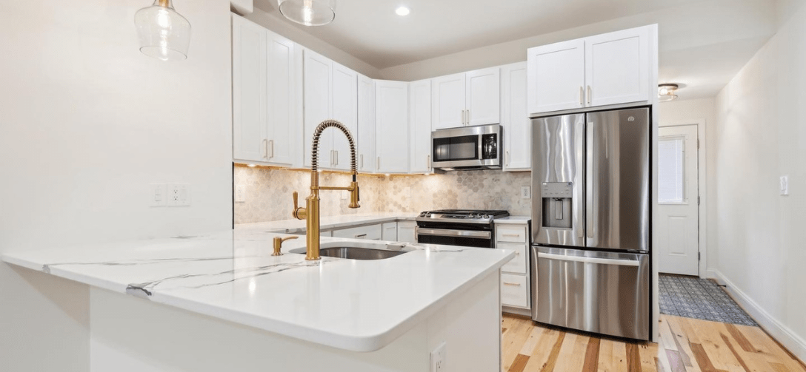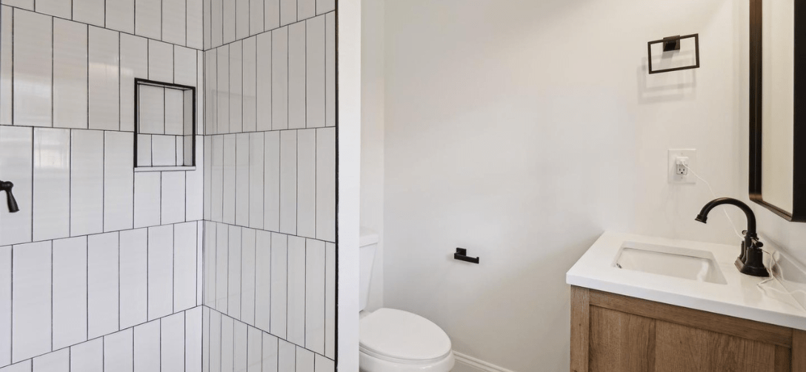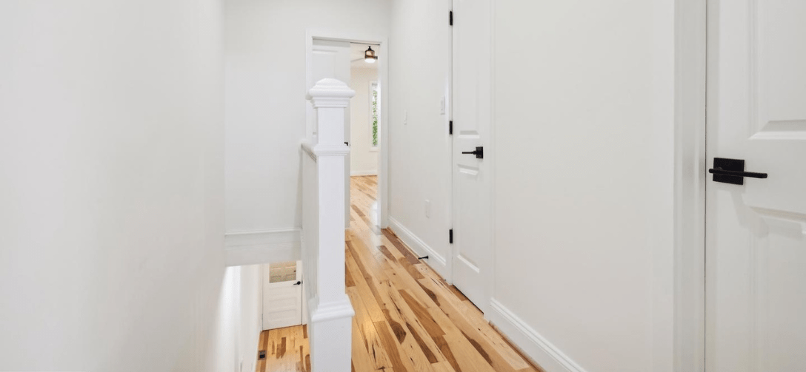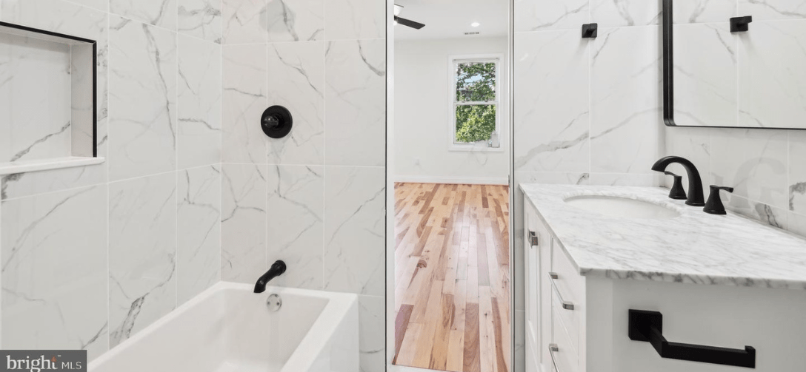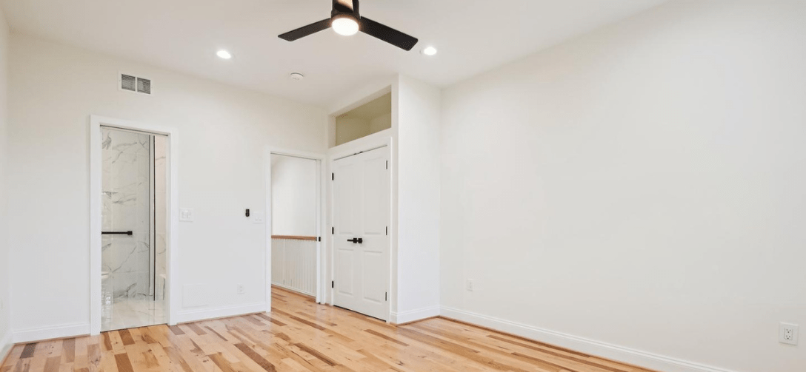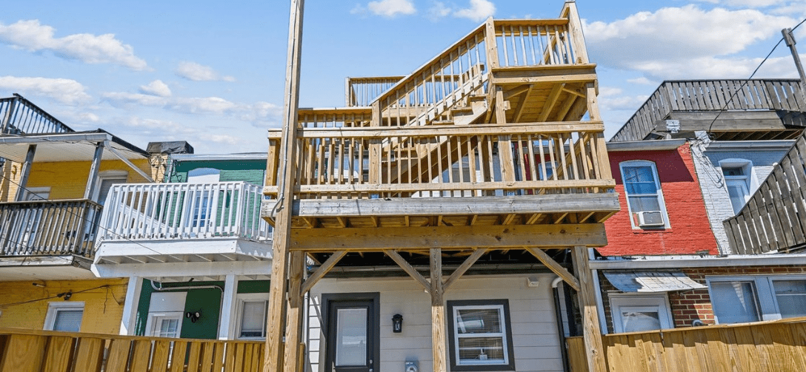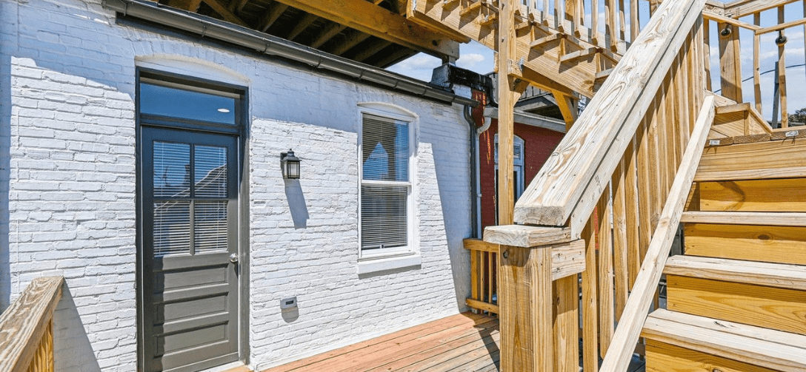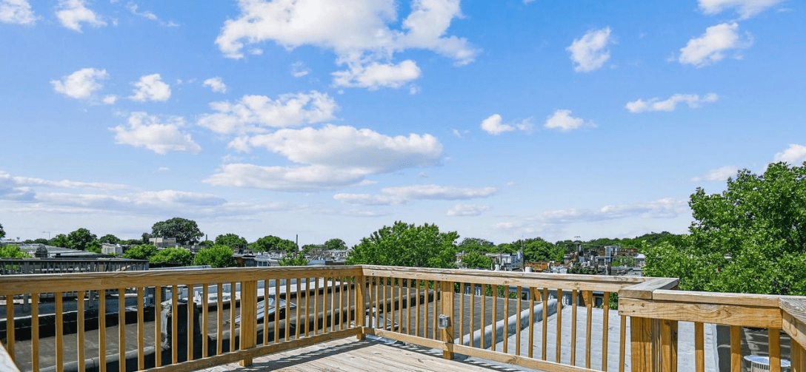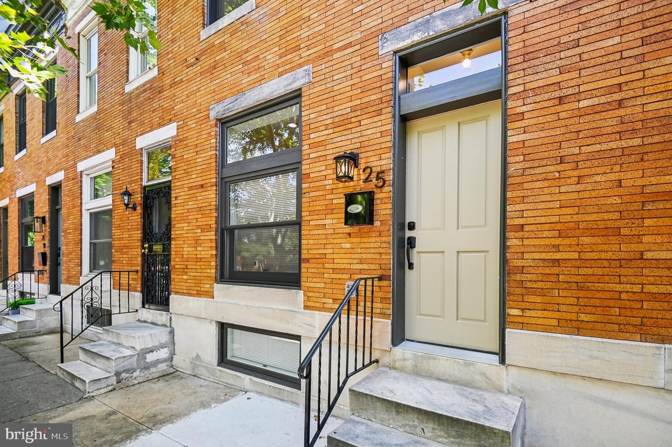
25 S. Potomac Street
25 S. Potomac Street in Patterson Park went from nuisance to masterpiece, resulting from a detail-oriented renovation by O & C Properties. The artful home is a three-minute walk from the park, is CHAP credit approved, and has a rooftop deck with awe-inspiring views of Baltimore City.
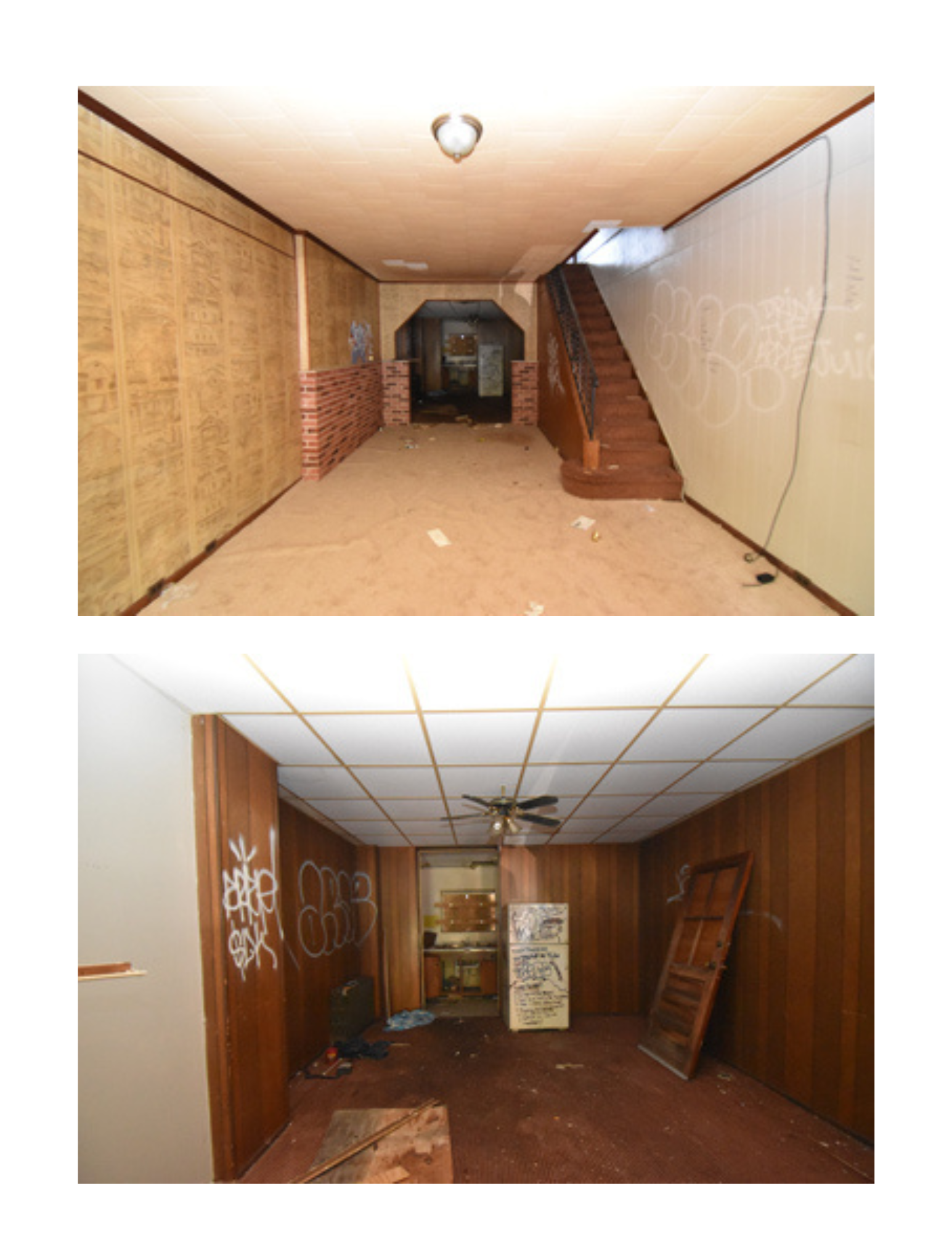
Married couple, Anna and Igor Oster, and their business partner, Michael Connelly, are the trio behind O & C Properties. “It’s like a well-working machine,” Anna says about the team dynamic. Igor and Mike focus on the construction and layout of a property while Anna handles the interior design details and navigates the permitting process and other admin duties. The team dotes in admiration of what each member adds to a project. “[Igor and Mike] always have this vision in their head when they do the layout and everything. They’re amazing,” says Anna. Igor adds, “But when it comes to the details, that’s on [Anna]. All the credit goes to her and her vision. And it kind of ties everything in.”
This abundance of vision served O & C in the 25 S. Potomac project. They acquired the property at a One House At A Time auction in late 2019. “On the outside it looked really nice, and on the inside, it was a disaster,” says Anna. Igor says, “But it also seemed like it had great potential for what it could be.” Patterson Park is a much-desired neighborhood, and the location also made the building eligible for a tax credit through Baltimore City’s Commission for Historical and Architectural Preservation (CHAP).
"It takes a lot of detail, and it takes quite a bit of time. But I think that’s the right way of doing it. You don’t want to put in something new and destroy the history of the building.”

O & C decided to take on the challenge of creating a CHAP approved home, which meant preserving certain historic architectural elements in their rehab. The team says a CHAP staff member first inspected the property for areas of the home that could be preserved. Their job after that was to renovate around those determined features and restore the features that were distressed to historic accuracy. The front vestibule door with severely chipped paint could not be replaced but had to be refurbished. The team sanded the door with extreme care so not to damage it further, and they restored the door’s original hinges. The house’s trim also required preservation, even with 10 feet of trim missing completely. “And it’s a specific trim,” says Igor. “So, we had to find that kind of trim to substitute it. If we could not find it, we actually had to make it ourselves.” It was the same with the building’s damaged cornice. With 12 inches of the cornice missing, they had to seek help from artisans with the specific skillset to recreate the missing pieces out of the proper materials. The team also says reuse centers like Second Chance were very useful when searching for historic pieces. “So, it takes a lot of detail, and it takes quite a bit of time,” says Igor. “But I think that’s the right way of doing it. You don’t want to put in something new and destroy the history of the building.”
Meeting the very specific CHAP requirements was not the only challenge in 25 S. Potomac’s rehab. O & C needed to add all-new plumbing, ductwork, ventilation, electricity, and flooring that was missing on the second level. They also decided to underpin the property’s structure to drop the basement floor lower, which they say was a big job with a lengthy inspection process. Their largest hurdle, however, was in dealing with delays fostered by the COVID-19 pandemic. Safety protocols prohibited inspectors from going out into the field. This made it impossible to secure permits in a timely manner. Many stores closed, certain supplies were difficult to find, and with CHAP requirements, the O & C team could not use alternative supplies. “We had to wait because you can’t rush into that,” says Igor.
"And at the end when we got the occupancy permit, it was a big achievement for us."
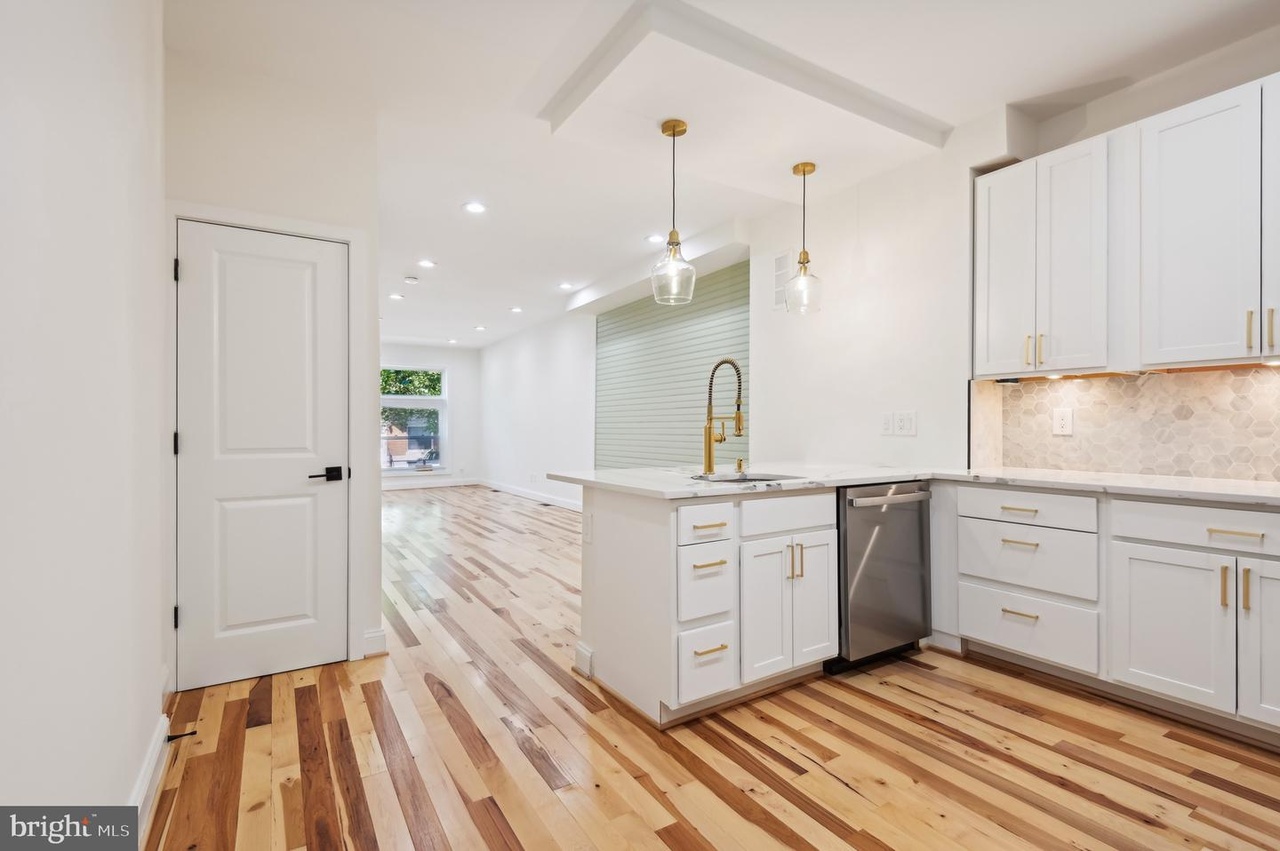
The project took over three years to complete. “We just couldn’t do it in one year because of the CHAP credit,” says Anna. “We had to wait like 12 weeks just for special windows.” But O & C says they are grateful to the city’s Department of Housing and Community Development (DHCD) and One House for working with them on their timeline. “They knew that we were going through the challenges,” says Igor. Anna adds, “They were saying, just show us that you are working and taking care of the house. And we did. We were updating them, and they allowed us to extend it. And at the end when we got the occupancy permit, it was a big achievement for us.”
Looking at the finished product, the time spent on the details seems well worth it. The two-story three-bedroom, three-bathroom home’s design is beautifully modern while retaining original elements from its 1904 construction. Its main floor has an open-concept floor plan showcasing a kitchen with quartz countertops and a breakfast bar, a dining room with an electric fireplace cradled in a pale green feature wall, a custom designed bathroom, and original flooring and wall tile designs at the front and rear entrance. Below is a finished basement with additional space for a guest room or office. The house has a private backyard with a lovely stone pathway and garden area. And the second floor leads to the bedrooms, one which has access to a patio deck that further leads upstairs to the rooftop deck.
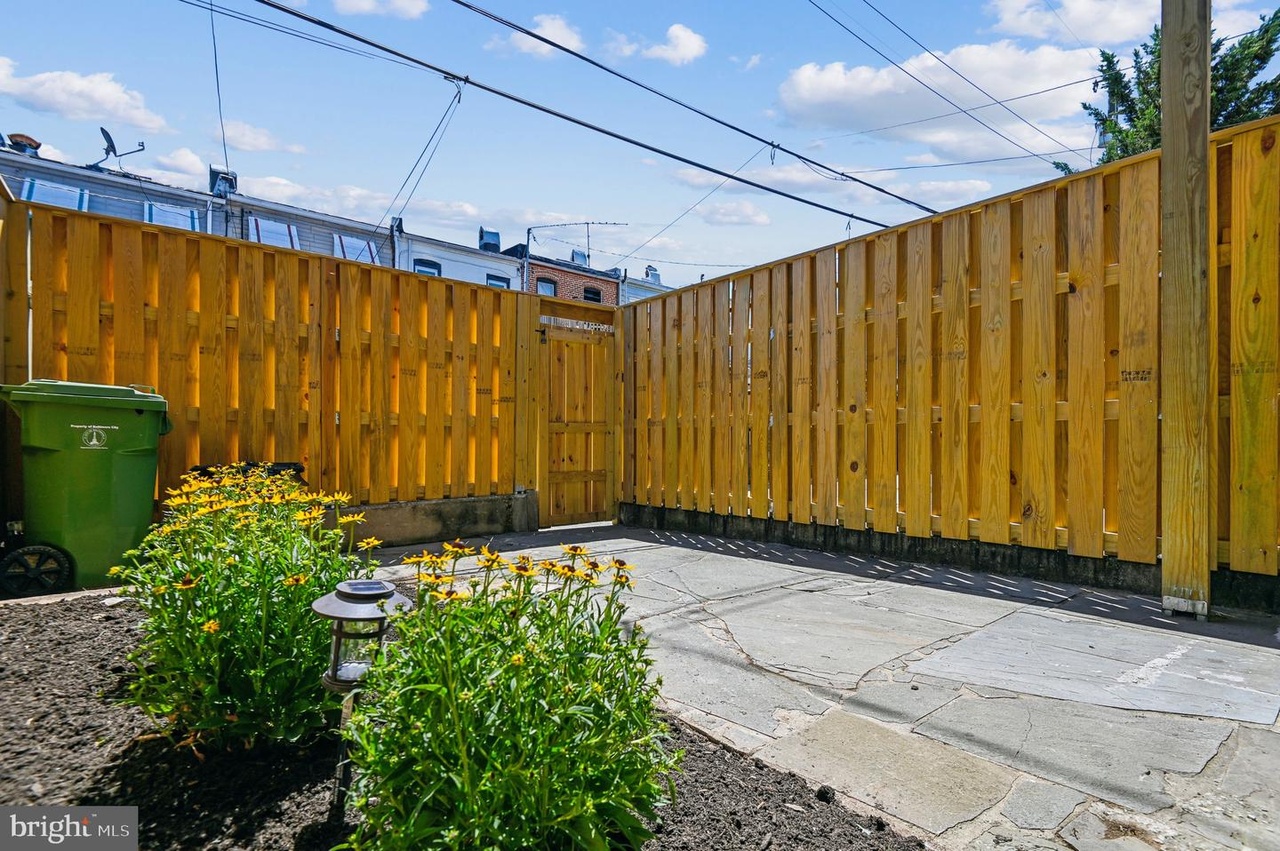
As 25 S. Potomac was the only blighted property on the block, neighbors are delighted with the renovation. The O & C team says working with neighbors throughout the renovation process is a crucial part of their business. “They want their community to move up,” says Igor. “And we kind of walk through everything with them from beginning to end.” The neighbors of 25 S. Potomac even provided ideas for the layout of the house that the O & C team used. One neighbor suggested they create more storage space, considering most houses on the block, including her own, have limited storage. “We tried to capitalize on that,” says Igor. “It’s still a rowhouse. So, I wanted to use every little area, not lose it. Storage is important because everybody needs to put a towel somewhere, brooms, vacuums.” The team says the neighbor was amazed at what they did with the space.
"It gave us the opportunity to kind of express ourselves. It’s a piece of art. One House At A Time gave us a base that we can paint on the canvas."
While 25 S. Potomac was the most challenging rehab for O & C, they say the project is also very dear to them. “We felt like it was our baby,” says Igor. “I know it sounds silly, but sometimes you renovate something, and you put your heart and soul in it, and you’re like, I don’t want to sell it.” They say they did consider keeping the property either for themselves or to rent out. “But we’re just not in the rental business and decided to sell it. I feel the people who moved in there are wonderful people for it. Young, wonderful people who moved in.” The new owners not only get a beautiful, newly renovated house. Thanks to O&C’s hard work, the CHAP tax credit transfers to them for the remaining life of the credit.
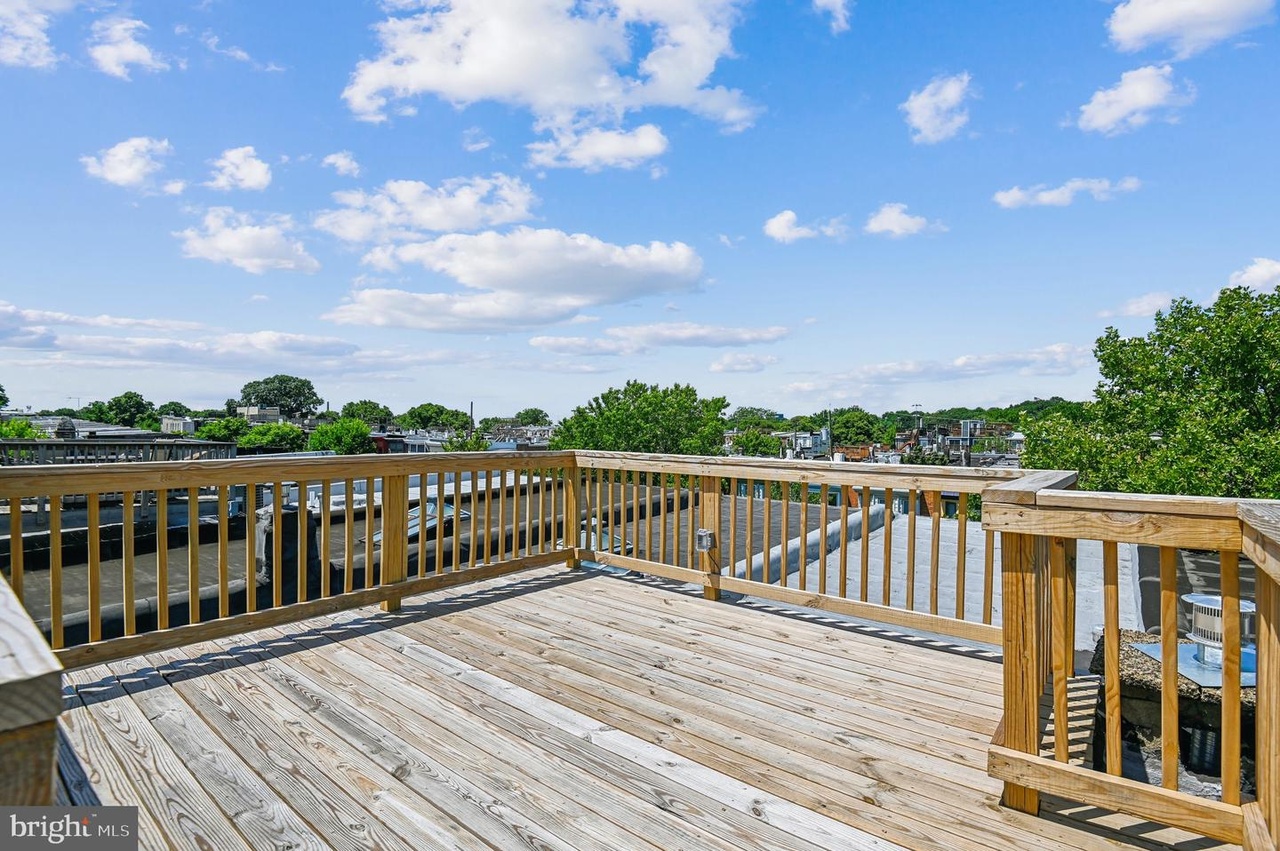
The O & C team say they learned a lot from this experience and the receivership process. “It gave us the opportunity to kind of express ourselves,” says Igor. “It’s a piece of art. One House At A Time gave us a base that we can paint on the canvas…So, I think it’s a great opportunity for contractors.” Though it was a long and challenging mission, they are looking forward to more experiences like this. “We love what we do,” says Anna. “[Now] we’re just waiting for the next Potomac.”
